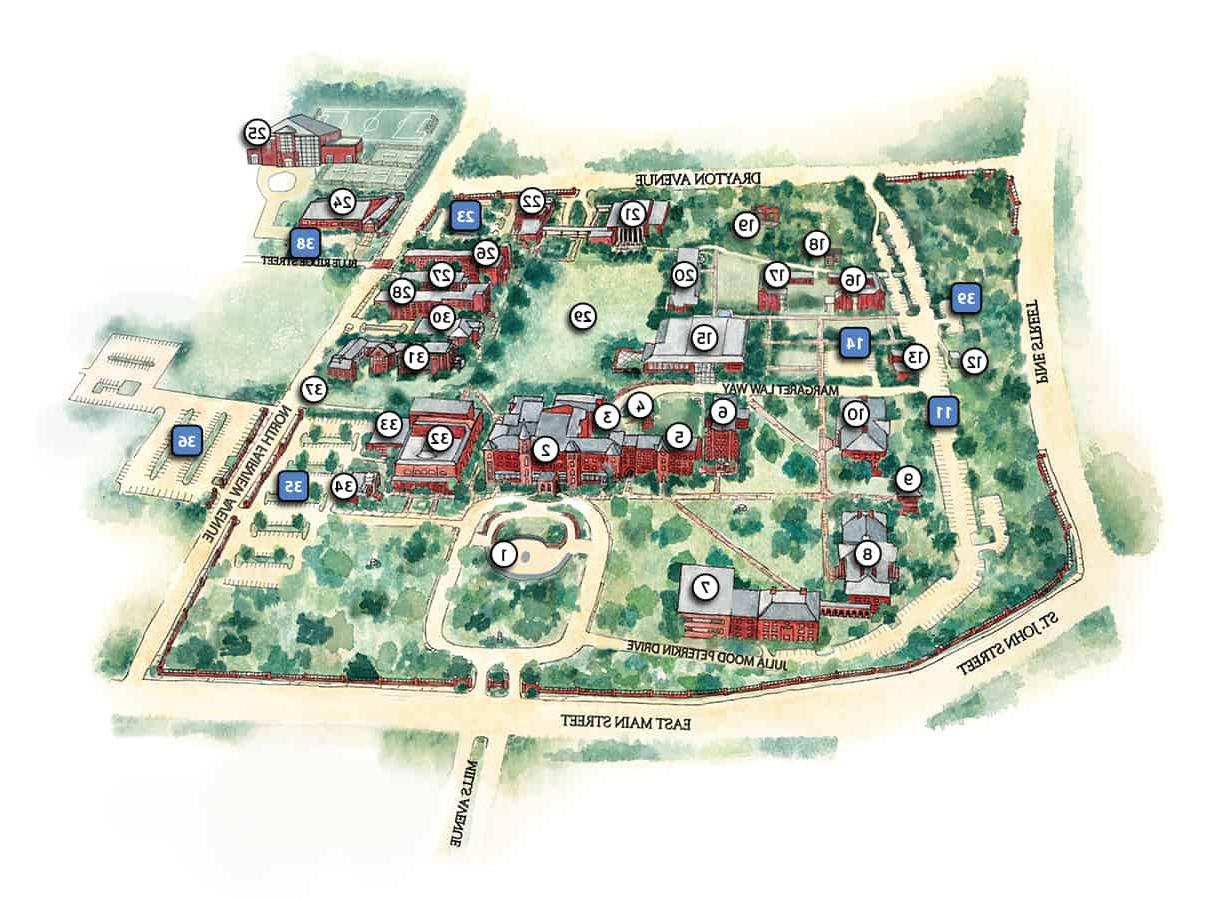Campus Map

Buildings & Grounds
The numbers below correspond to numbers on the map.
Buildings & Occupants
1. Johnson Plaza
2. Wilson Hall
Admissions Office
Advancement Services
Alumni Relations
Bain Room
Communications
Converse Box Office
Converse College for Women
Department of Theatre & Dance
Events Services Office
Gee Dining Room/ Dargan Bradshaw Private Dining Room
Hazel B. Abbott Theater
Institutional Advancement
Philanthropy
Laird Studio Theater
Lee Parlor
President’s Office
Registrar’s Office
Stackhouse Parlor
Student Financial Services:
Student Financial Aid and Student Accounts
4. The Townhouse
5. Pell Hall
6. Dexter Hall
Center for Academic Excellence in Teaching & Learning
Converse Archives
Spanish Writing and Language Center
Writing Center
Converse II Office
Hartness Auditorium
Institutional Research and Effectiveness
Provost’s Office
9. Ezell Hall
Education Department Administration
The Graduate School
10. Kuhn Hall
Campus Technology
Lever Auditorium
Nisbet Honors Program Office
The School of Business & Data Science
The School of Liberal Arts & Sciences
The Department of Mathematics & Computer Science
11. Peterkin Drive Parking
13. Facilities Management Building
14. Dexter Parking Lot
Barnet Room
Campus Bookstore
Center for Career Development
Dance Studios
Events & Information Desk
Fain Langdale McDaniel Commuter Center
Freshens/Starbucks We Proudly Serve
Gibbs Chapel
Mail Room
Multicultural Center
Pool
SGA Offices
Student Development and Success Offices
Valkyrie Supply
Zimmerli Common
18. Log Cabin
Dalton Auditorium
Department of Natural Sciences
Daniel Recital Hall
Mayfarth Rehearsal Hall
Petrie School of Music Office
School of the Arts Office
Stone Parlor
22. Milliken Fine Arts Building
Department of Art & Design
Milliken Gallery
23. Belk Parking Lot
24. Weisiger Center at the Sally Abney Rose Physical Activity Complex
Athletics Information Desk
Auxiliary Gymnasium
Coaches Offices: Tennis, Track and Field, Women’s Volleyball, Swimming, Basketball, Cross Country, Compliance, and Athletic Training
Locker Rooms: Basketball, Volleyball, Acrobatics and Tumbling, Officials, and Visitor locker room
Sports Medicine
Tom and Tracy Hannah Gymnasium
Tennis Courts
25. Marsha H. Gibbs Field House at the Sally Abney Rose Physical Activity Complex
Athletic Administration
Coaches Offices: Softball, Field Hockey, Soccer, Women’s Lacrosse, and Golf
Conference Room
Golf Swing Room/Putting Green
Hayden Abney Fulp Field
Locker Rooms: Soccer, Field Hockey, Women’s Lacrosse, Golf, Tennis, and Visitor locker room
Press Box
Weight Room
26. Belk Hall
27. Cudd Hall
28. Williams Hall
29. The Quad
30. Andrews Hall
Health and Counseling Services in the Wellness Center
31. Fleming Hall
32. Twichell Auditorium at the Zimmerli Performance Center
33. Lawson Academy Recital Hall
Lawson Performance Hall
Accounting and Administration
Campus Safety
Human Resources
35. Twichell Parking Lot
36. Fairview Parking Lot
37. Twichell / Food Service Delivery
38. Weisiger Parking Lot
39. Montgomery Parking Lot
Parking Lots
11. Peterkin Drive Parking
14. Dexter Parking Lot
23. Belk Parking Lot
35. Twichell Parking Lot
36. Fairview Parking Lot
38. Weisiger Parking Lot
39. Montgomery Parking Lot
Color Coded Line Designations
| Color | Personnel |
|---|---|
| Purple | Student |
| Yellow | Faculty/Staff |
| White | General |
| Blue | Handicap |